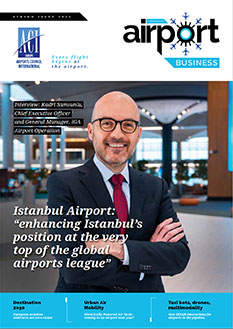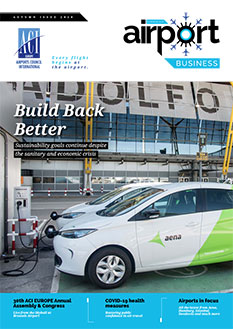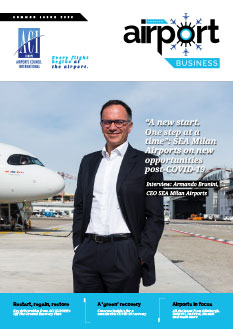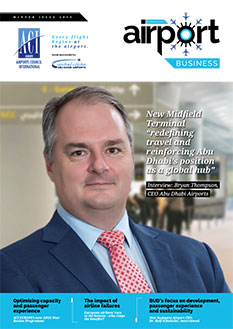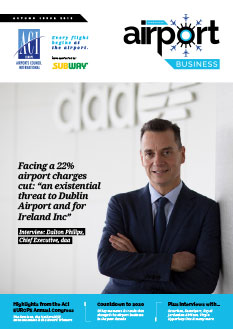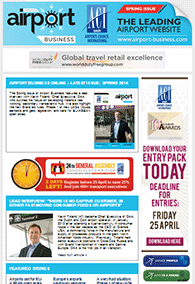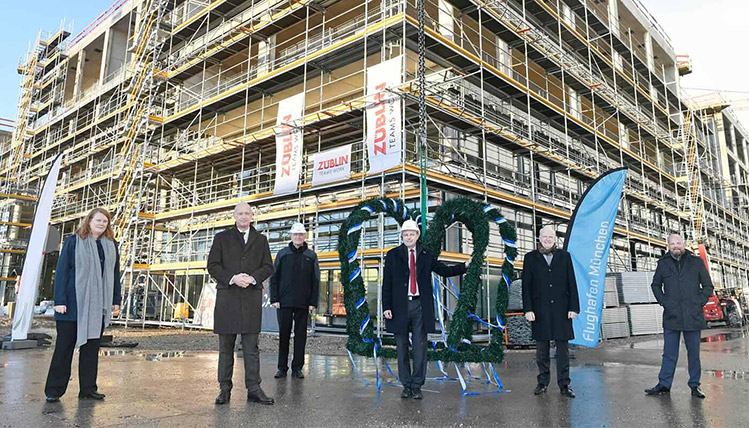
The management of Flughafen München GmbH with Jost Lammers (2nd from left), Andrea Gebbeken (left) and Thomas Weyer (2nd from right), the Managing Director of LabCampus GmbH, Dr. Marc Wagener (right), as well as Ludgar Koch (3rd from left), head of Züblin Bavaria and Armin Schäffenacker (3rd from right), Commercial Director of Züblin Bavaria, took part in the group photo with the topping-out wreath.
LabCampus, the unique cross-industry centre at Munich Airport, continues to take shape. After a year of construction, the management teams of Munich Airport, its subsidiary LabCampus GmbH and representatives of the general contractor Züblin joined to celebrate the topping-out ceremony for LAB 48 on the airport site. Due to COVID-19 the ceremony took place only symbolically.
LAB 48 is the first building on the LabCampus and its design reflects its network and innovation character. With an area of around 30,000sqm, the four-storey office building offers its tenants a wide range of possible uses. The overall layout is divided into smaller units that form a multi-faceted facade with large window fronts. While the top floors are intended for tailor-made offices, the first floor serves as a networking and communication forum for all users of the building and their guests. Here, there are the modern lobby in a glass-roofed inner courtyard, showrooms and design studios for developing prototypes as well as gastronomic offerings. The special qualities of this modern building also include exclusive and commonly used terraces.
Construction of LAB 48 began in February 2020, and the building is scheduled to be ready in Q2 2022. The sales and marketing of the office space is managed in cooperation with the sales partner CBRE.

