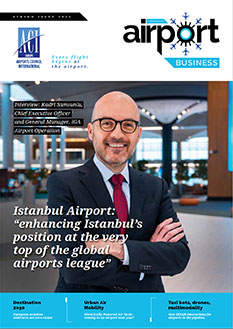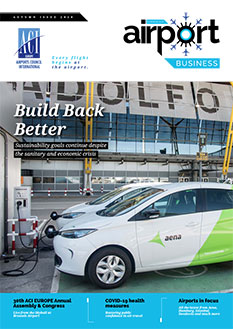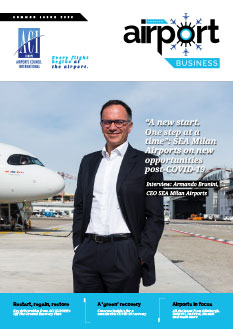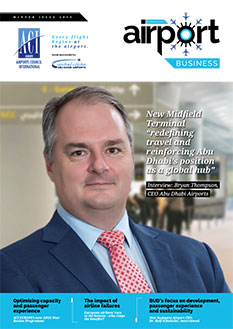Malta International Airport has launched its most radical-ever programme of development and innovation as part of its vision to create the best airport passenger experience in Europe.
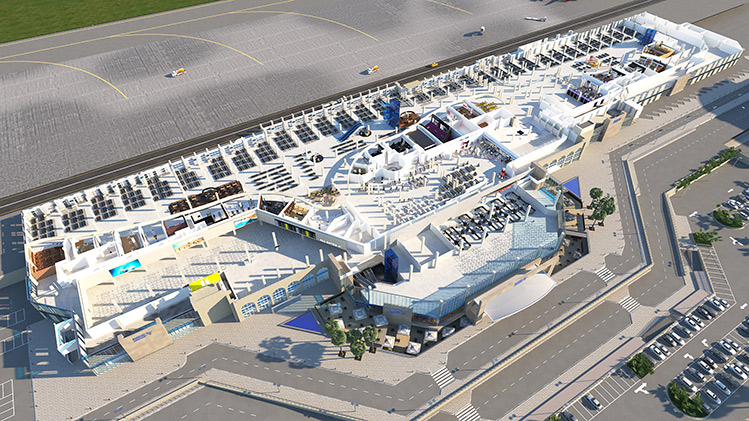
To facilitate continued growth, the transformational plan for Malta International Airport’s terminal includes a major expansion of floorspace from 18,000sqm to 31,200sqm, with a significant increase in check-in capacity.
A crucial contributor to the Maltese economy, the airport grew by 7.4% in 2019 to 7.31 million passengers, supported by 20 new destinations. To facilitate continued growth, the transformational plan for the terminal includes a major expansion of floorspace from 18,000sqm to 31,200sqm, with a significant increase in check-in capacity. Complementing the operational expansion, the development plan also places strong emphasis on enhancing the passenger experience and creating a distinct sense of place.
“Having officially unveiled the Terminal Expansion Project to the public in January, we are now eager to kick-start the next phase of this ambitious project,” says Alan Borg, CEO Malta International Airport. “The Terminal Expansion Project will equip us with the capacity to handle further traffic growth and enable us to offer a 5-star airport experience. This will be achieved through a combination of increased operational space, a superior F&B and retail offering, a stronger sense of place, and the use of cutting-edge technologies.”
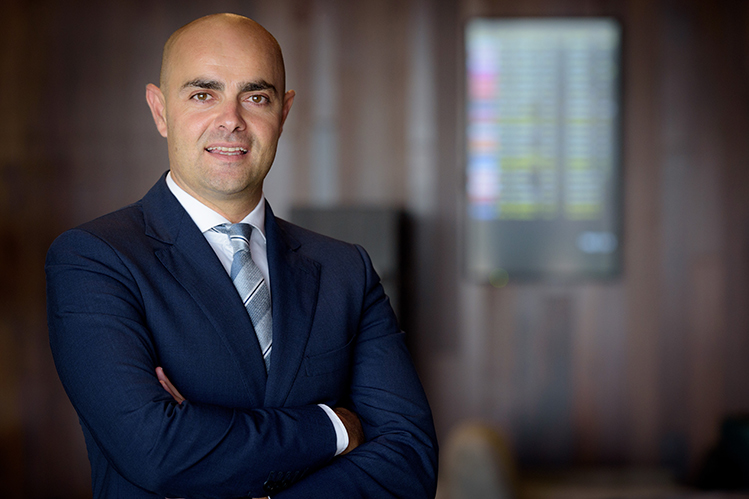
Alan Borg, CEO Malta International Airport: “The Terminal Expansion Project will equip us with the capacity to handle further traffic growth and enable us to offer a 5-star airport experience.”
A natural, effective passenger journey
The terminal planning elements incorporate a more natural and effective passenger journey through the terminal, enhancing passenger flow and exposure to the retail and F&B offers.
The airport’s comprehensive investment programme also incorporates new developments across the airport estate, including development of the apron, construction of an additional business park (SkyParks II) and a new hotel. The introduction of smart technologies includes a new building management system to enable energy and water management optimisation to support the development of an energy-efficient building.
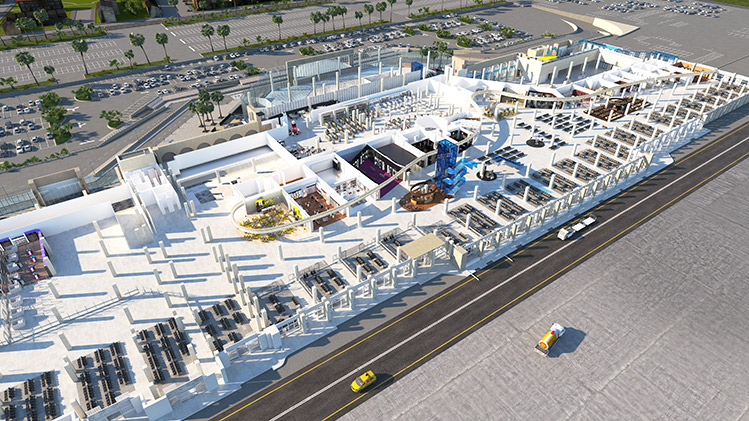
The terminal planning elements incorporate a more natural and effective passenger journey through the terminal, enhancing passenger flow and exposure to the retail and F&B offers.
Supported by airport design and planning experts The Design Solution and consultants Pragma, the €100 million development reaches comprehensively across all aspects of the airport’s operations and every touchpoint in the passenger journey.

Graeme Johns, Director, The Design Solution: “The plan incorporates three main areas of expansion to the terminal, collectively enabling us to implement a change of image to the exterior appearance of the building that, carefully co-ordinated with our planning input, will help deliver a smarter flow and a new experience for the passenger.”
The design of the expanded terminal will capture the spirit of the Maltese islands, particularly through the use of traditional patterns, and materials and colours that are evocative of the sea and clear skies, complemented by a play of light through the building.
“The Design Solution has a long history of partnership with the dedicated team at MIA and we are proud to have been selected to support them on this major phase of the airport’s development,” says Graeme Johns, Director, The Design Solution. “The plan incorporates three main areas of expansion to the terminal, collectively enabling us to implement a change of image to the exterior appearance of the building that, carefully co-ordinated with our planning input, will help deliver a smarter flow and a new experience for the passenger. The axial nature of the original building was used to deliver an order to the main architectural elements, thus maintaining the airport’s twin wish to retain the architectural symmetry and design aesthetic of the building.”

